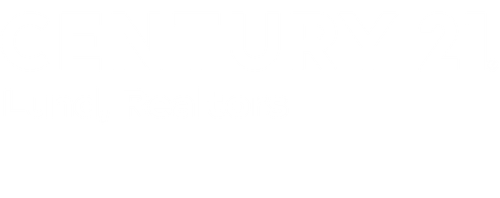


Sold
Listing Courtesy of:  Northwest MLS / Century 21 Lund, Realtors / Greg Lund and Century 21 Lund, Realtors
Northwest MLS / Century 21 Lund, Realtors / Greg Lund and Century 21 Lund, Realtors
 Northwest MLS / Century 21 Lund, Realtors / Greg Lund and Century 21 Lund, Realtors
Northwest MLS / Century 21 Lund, Realtors / Greg Lund and Century 21 Lund, Realtors 161 NE Highland Place Chehalis, WA 98532
Sold on 05/30/2025
$530,000 (USD)
MLS #:
2362265
2362265
Taxes
$3,600(2025)
$3,600(2025)
Lot Size
8,700 SQFT
8,700 SQFT
Type
Single-Family Home
Single-Family Home
Building Name
Ae Judd Residence Addition
Ae Judd Residence Addition
Year Built
1920
1920
Style
2 Story
2 Story
Views
See Remarks, Territorial
See Remarks, Territorial
School District
Chehalis
Chehalis
County
Lewis County
Lewis County
Community
Chehalis
Chehalis
Listed By
Greg Lund, Century 21 Lund, Realtors
Bought with
Nicholas Gehrman, Century 21 Lund, Realtors
Nicholas Gehrman, Century 21 Lund, Realtors
Source
Northwest MLS as distributed by MLS Grid
Last checked Mar 1 2026 at 7:39 PM GMT+0000
Northwest MLS as distributed by MLS Grid
Last checked Mar 1 2026 at 7:39 PM GMT+0000
Bathroom Details
- Full Bathroom: 1
- 3/4 Bathroom: 1
- Half Bathroom: 1
Interior Features
- Dining Room
- Fireplace
- Ceramic Tile
- Double Pane/Storm Window
- Bath Off Primary
- Dishwasher(s)
- Dryer(s)
- Refrigerator(s)
- Stove(s)/Range(s)
- Washer(s)
Subdivision
- Chehalis
Lot Information
- Paved
Property Features
- Cable Tv
- Gas Available
- Patio
- High Speed Internet
- Fireplace: 1
- Fireplace: Gas
- Foundation: Poured Concrete
Heating and Cooling
- Forced Air
- 90%+ High Efficiency
Basement Information
- Unfinished
Flooring
- Ceramic Tile
- Hardwood
- Softwood
Exterior Features
- Stucco
- Roof: Composition
Utility Information
- Sewer: Sewer Connected
- Fuel: Electric, Natural Gas
School Information
- Elementary School: James W Lintott Elementary
- Middle School: Chehalis Mid
- High School: W F West High
Parking
- Attached Garage
Stories
- 2
Living Area
- 2,200 sqft
Listing Price History
Date
Event
Price
% Change
$ (+/-)
Apr 21, 2025
Listed
$529,000
-
-
Disclaimer: Based on information submitted to the MLS GRID as of 3/1/26 11:39. All data is obtained from various sources and may not have been verified by Lund, Realtors or MLS GRID. Supplied Open House Information is subject to change without notice. All information should be independently reviewed and verified for accuracy. Properties may or may not be listed by the office/agent presenting the information.




Description